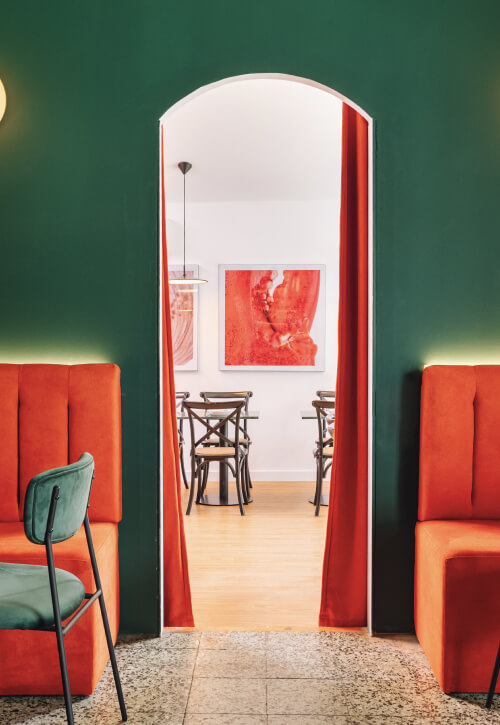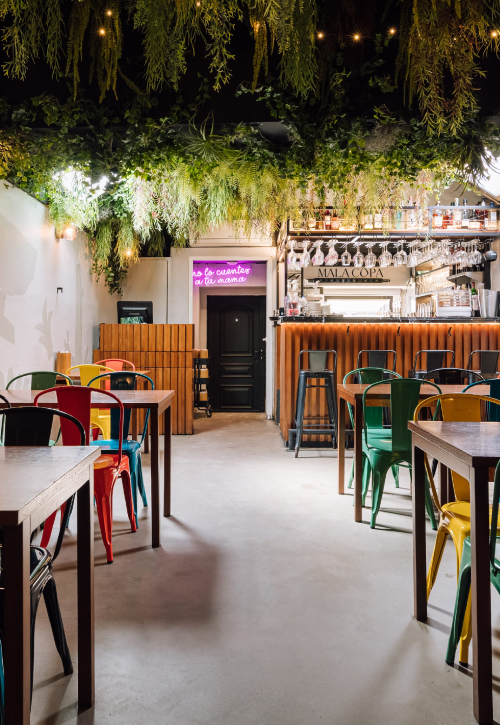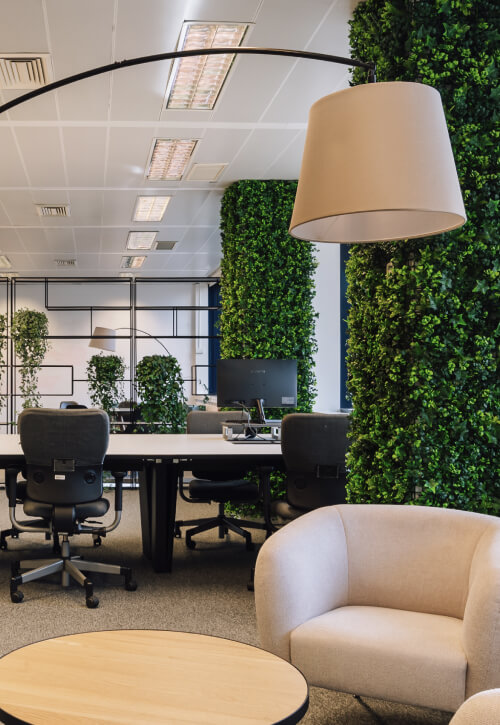AREA 550m2
TYPE Restaurant
• Spatial Strategy • Spatial Branding • Spatial Planning • Interior Design • Project Management
The challenge was to design a space that helps Powerdot’s team work better together, supports their daily tasks, and matches what employees care about most. We worked step-by-step through research, design, building, and making sure everything was done right.




Throughout the process, we focused on six key principles: creating an energy-driven space, fostering a sense of belonging, reflecting Powerdot’s culture, promoting sustainability, supporting team dynamics, and ensuring employee well-being.
The result was a workspace with multiple areas designed for 80 employees, prepared for future expansion, and fully equipped with digital technology throughout the office.





OTHER PROJECTS
© Copyright 2025 Republica. All rights reserved . Privacy Policy . Cookie Policy





